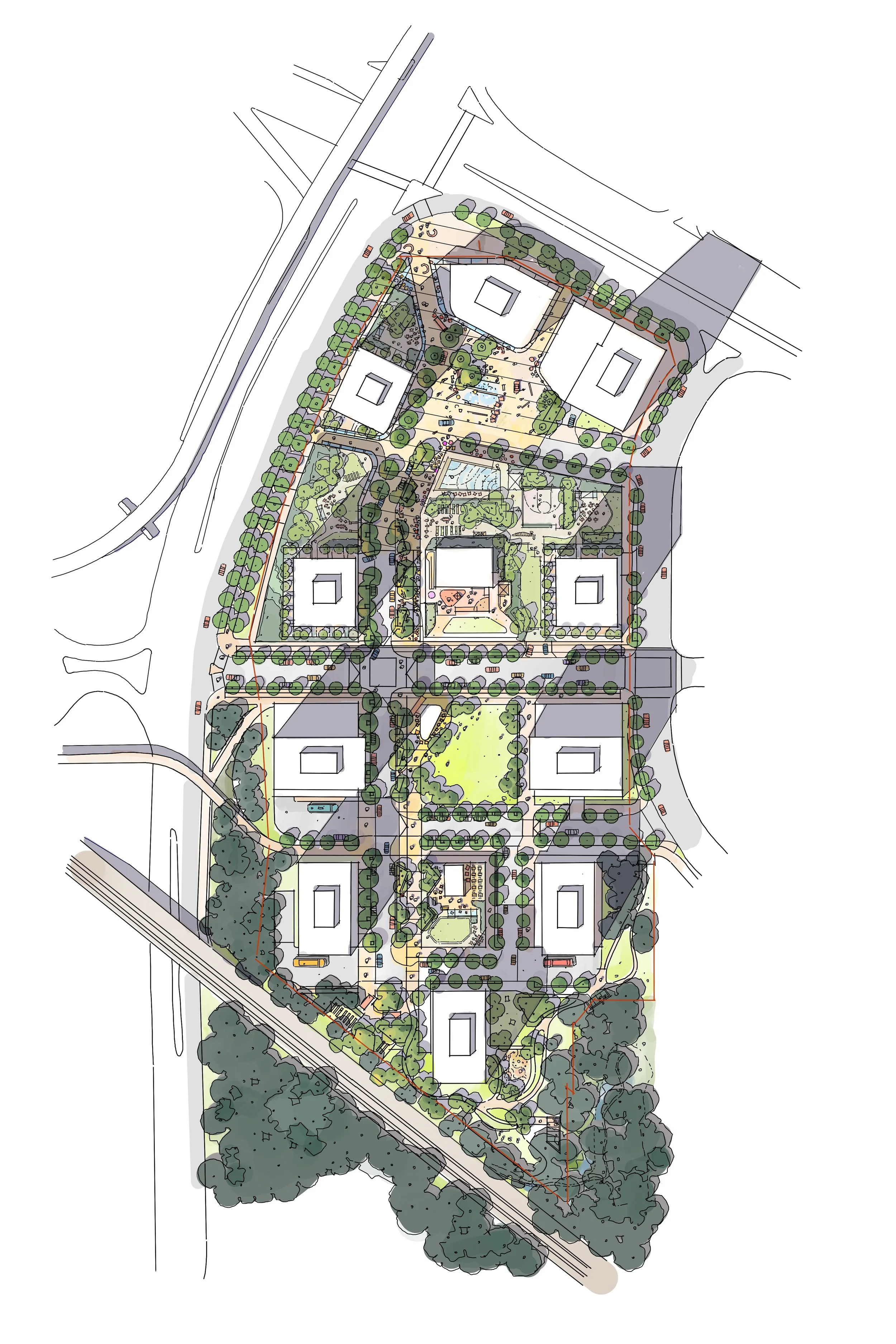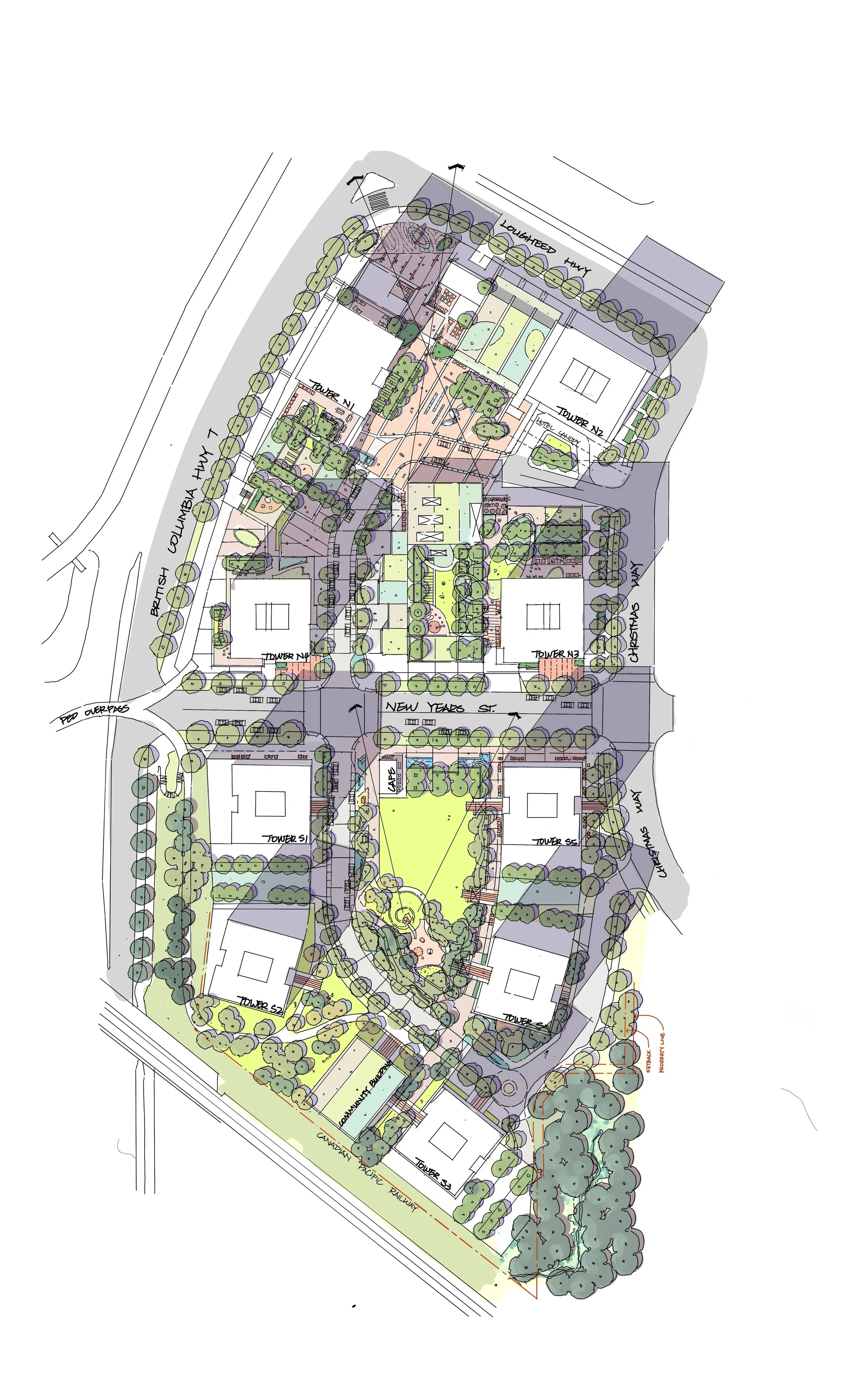TriCity Central
Location: Coquitlam, BC
Category: Mixed-Used Development
The work was produced as part of Joe’s role as Design Associate at PWL Partnership
The landscape architecture for TriCity Central envisions a vibrant, layered public realm that anchors this master-planned community as the future heart of Coquitlam City Centre. Inspired by the region’s natural systems—from the Fraser River to the forested mountains—the design integrates ecological function with urban life. A network of plazas, green streets, courtyards, and parks connects people, buildings, and transit, with a pedestrian bridge offering seamless access to Coquitlam Central SkyTrain. At the ground level, the public realm is activated through a high street lined with retail patios, a central square for events and performances, and a gateway plaza that celebrates arrival. Green infrastructure—including bioswales, rain gardens, and tree trenches—manages stormwater sustainably while restoring native habitat. Layered planting, textured materials, and human-scale furnishings create comfort, identity, and year-round usability.
Above and between the towers, podium courtyards and green roofs offer semi-private amenities like BBQ zones, rooftop play spaces, fitness lawns, and quiet gardens. Landscape elements are designed to serve residents across all ages, while public art and Indigenous cultural expression are embedded into the fabric of the site, reinforcing a deep sense of place. Throughout, the landscape fosters resilience through drought-tolerant planting, microclimate design, and flexible programming for all seasons—from night markets and harvest festivals to light installations and outdoor yoga. At every scale, the open space network balances ecological integrity with civic life, making TriCity Central not just a development—but a complete, connected, and climate-conscious community.
Client: Marcon Developments


