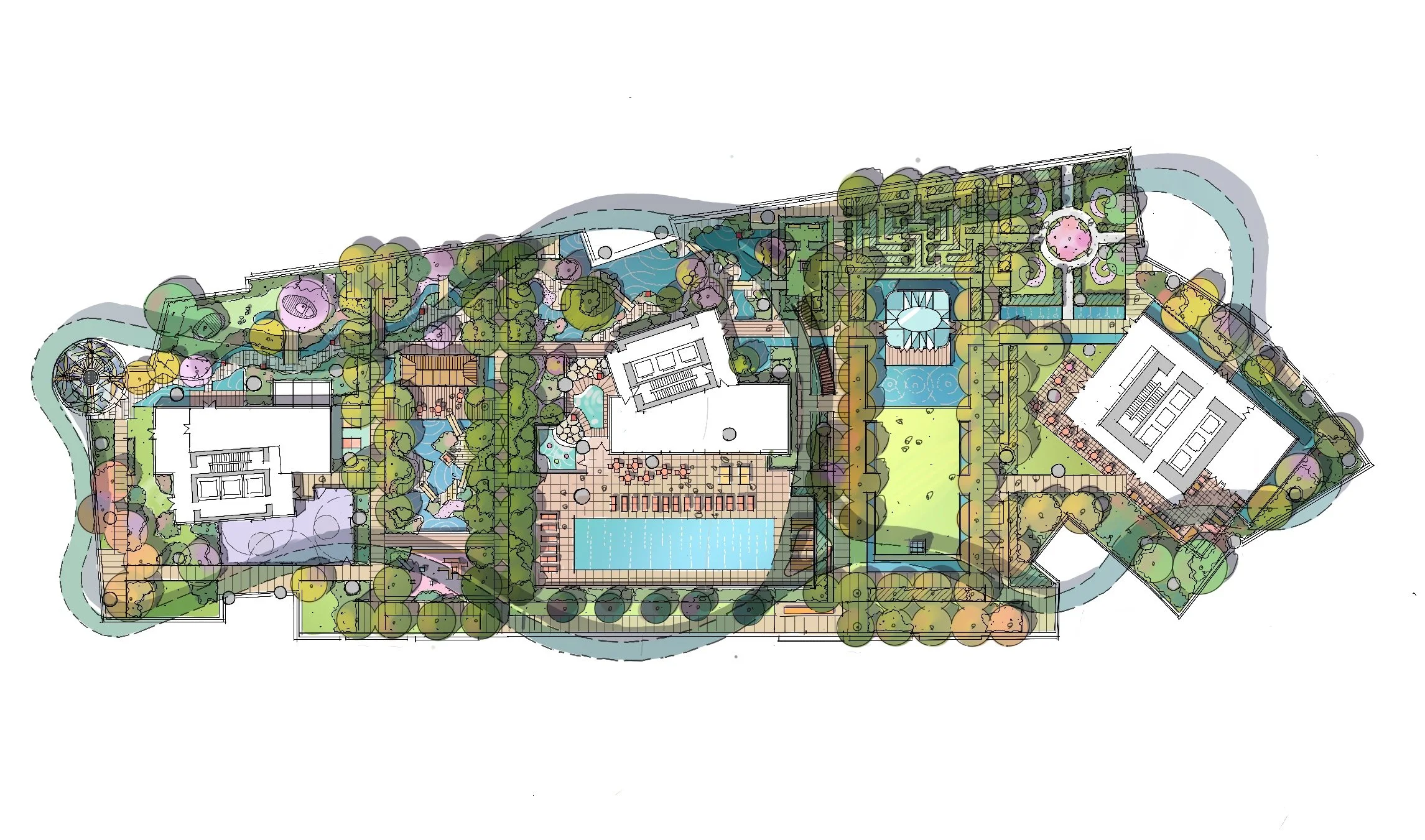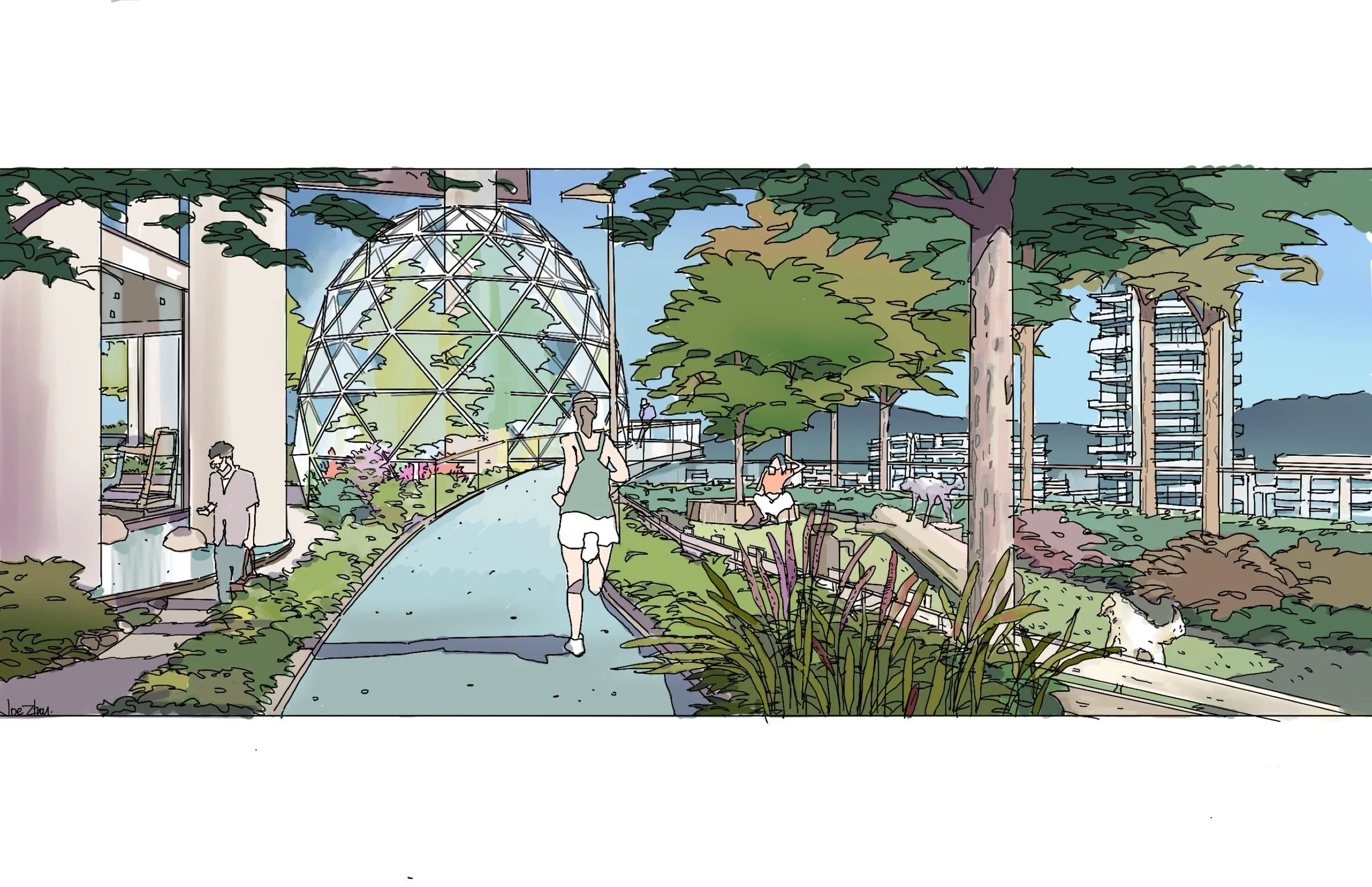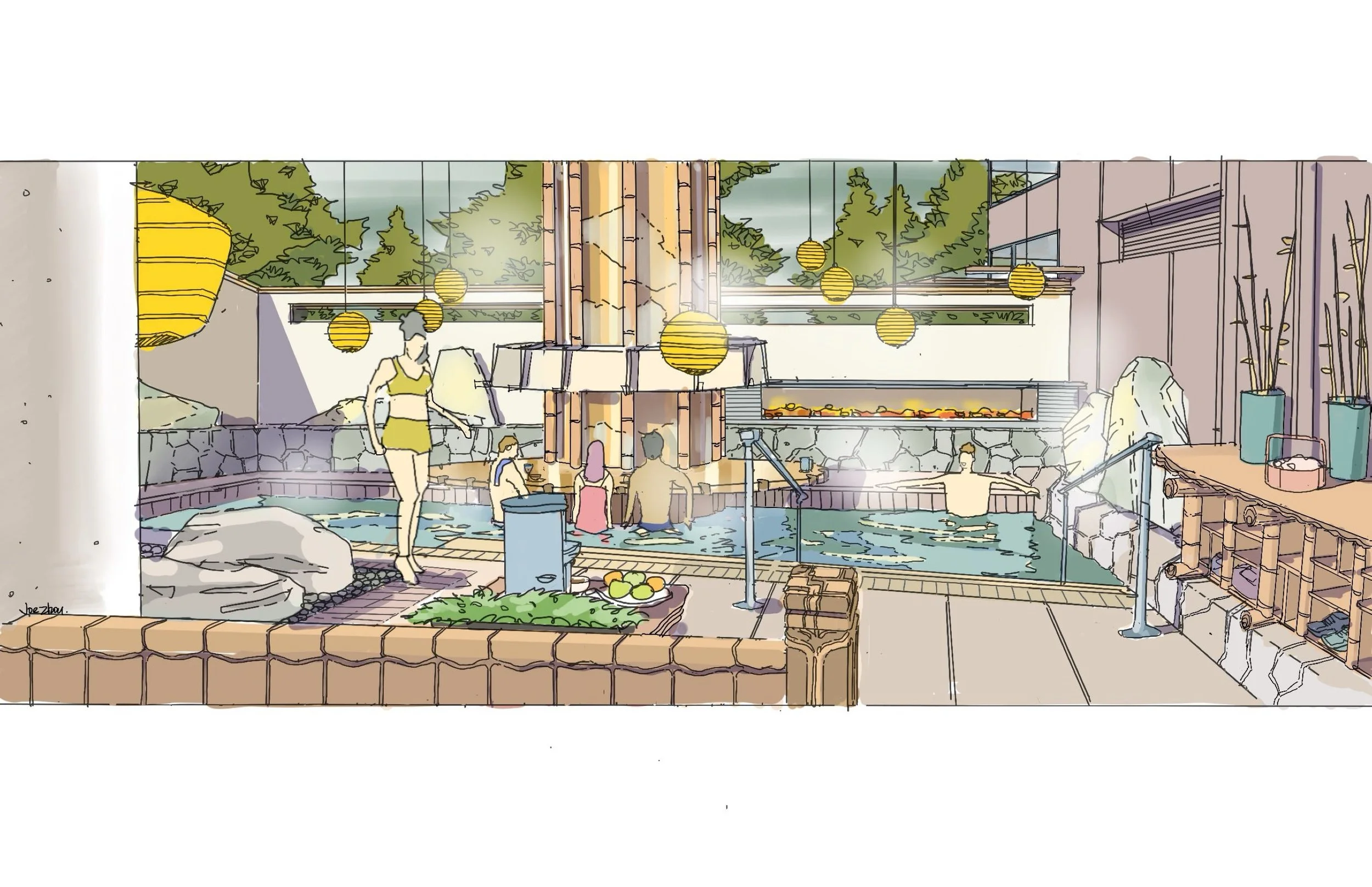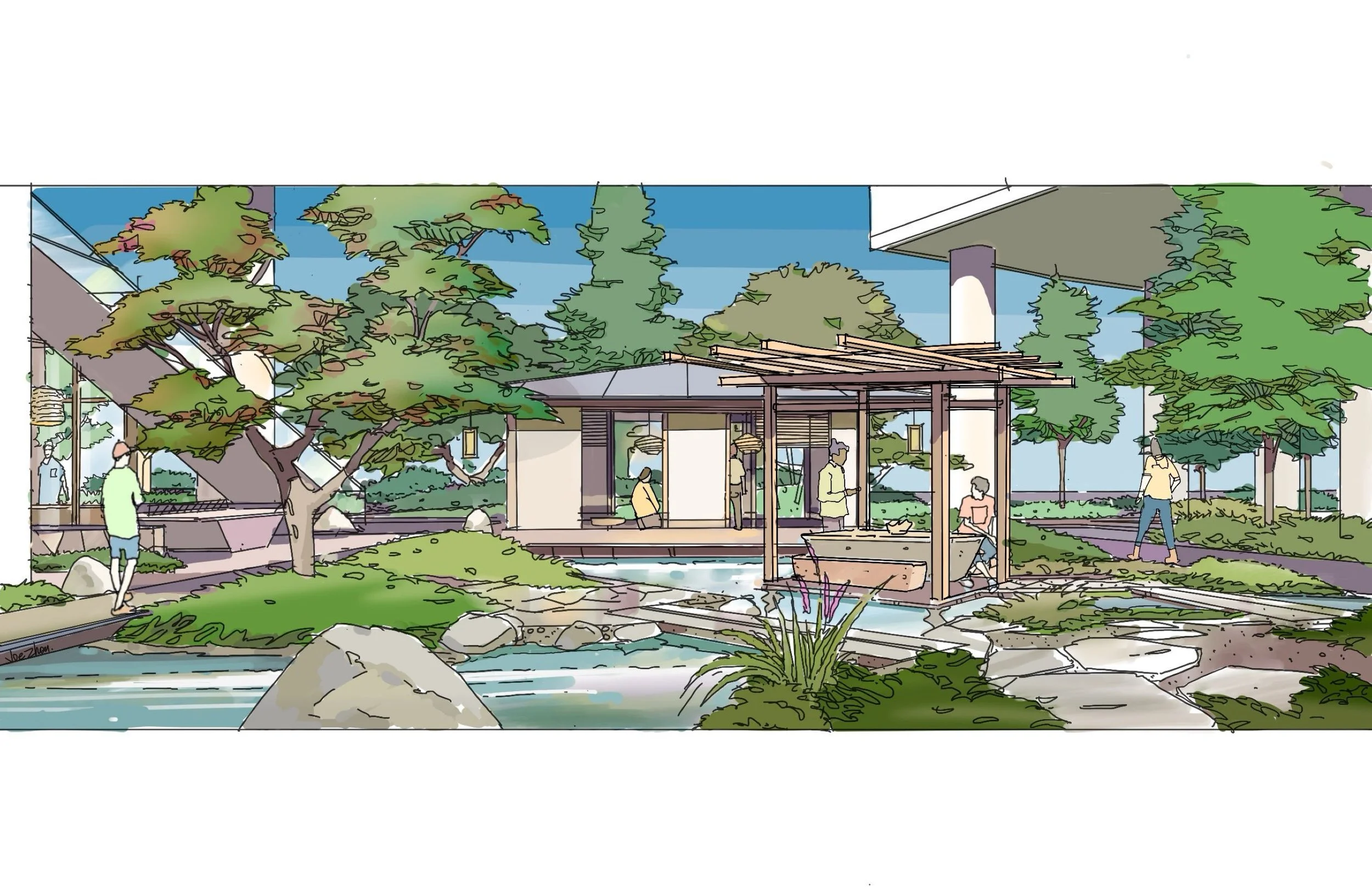Concord Metrotown
Location: Burnaby, BC
Category: Residential Development
The work was produced as part of Joe’s role as Design Associate at PWL Partnership
Concord Metrotown is a landmark multi-phase urban redevelopment in the heart of Burnaby’s downtown core—redefining high-density living through an integrated vision of landscape, architecture, and public life. Situated adjacent to Metropolis at Metrotown and the SkyTrain, the development spans several city blocks and introduces a bold new model for vertical communities. The landscape design plays a central role in establishing a cohesive identity for the project, where open space is not residual but essential—woven throughout podiums, rooftops, streetscapes, and plazas to create a truly livable urban environment.
At the heart of the first phase, Sky Park, a 66,000 sq ft elevated landscape podium acts as a shared outdoor living room—complete with a running track, conservatory, fitness lawns, children’s play areas, and immersive garden zones. The design integrates wellness, biodiversity, and active living, creating layered experiences at multiple levels of the towers. The public realm design emphasizes walkability, climate resilience, and community connection, featuring tree-lined festival streets, rain gardens, and flexible plazas that support events and everyday gathering. With a focus on mobility, ecology, and high-quality outdoor experience, Concord Metrotown represents a forward-thinking approach to landscape-led urbanism in Metro Vancouver’s densest commercial and residential node.
Client: Concord Pacific






