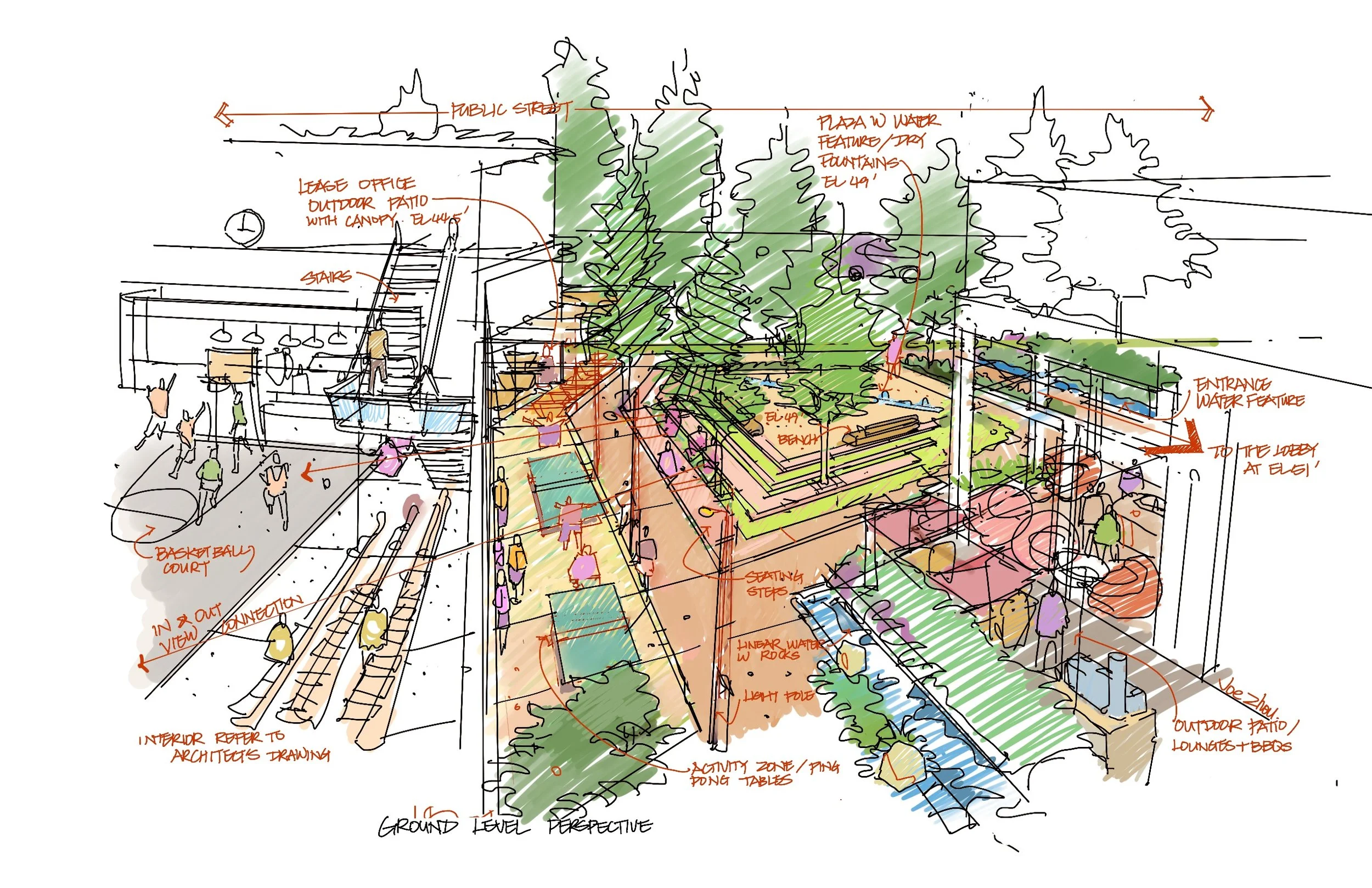Location: Vancouver, BC
Category: Mixed-Used Development
The work was produced as part of Joe’s role as Design Associate at PWL Partnership
The Cascades
The landscape design for The Cascades supports a transformative, transit-oriented development that prioritizes accessibility, social inclusion, and a strong public realm within Vancouver’s evolving Marpole neighbourhood. Working alongside Chard Development and the architectural team, the landscape architecture approach reinforces the project’s role as both a residential community and a civic connector near the Marine Drive SkyTrain station.
A key focus of the design is the creation of a generous mid-block public corridor that links SW Marine Drive to W 70th Avenue. This pedestrian-first space acts as an activated spine, integrating a series of programmable zones, informal gathering spaces, seating, and interactive elements such as splash pads and play nodes. The landscape establishes a clear identity through regionally inspired materials and layered planting that reference the Fraser River's natural and industrial heritage.
At the podium and rooftop levels, communal outdoor terraces extend the living experience for residents—offering garden spaces, flexible seating, and views across the city. The public plaza and childcare outdoor space are designed to foster multi-generational interaction, reinforcing the development’s emphasis on family-friendly, affordable urban living.
Sustainability principles underpin the design, with the integration of low-maintenance, climate-adaptive plantings and thoughtful stormwater strategies. The result is a cohesive, human-scaled landscape that strengthens neighborhood connectivity while enhancing everyday life for residents and the broader community.
Client: Chard Development



