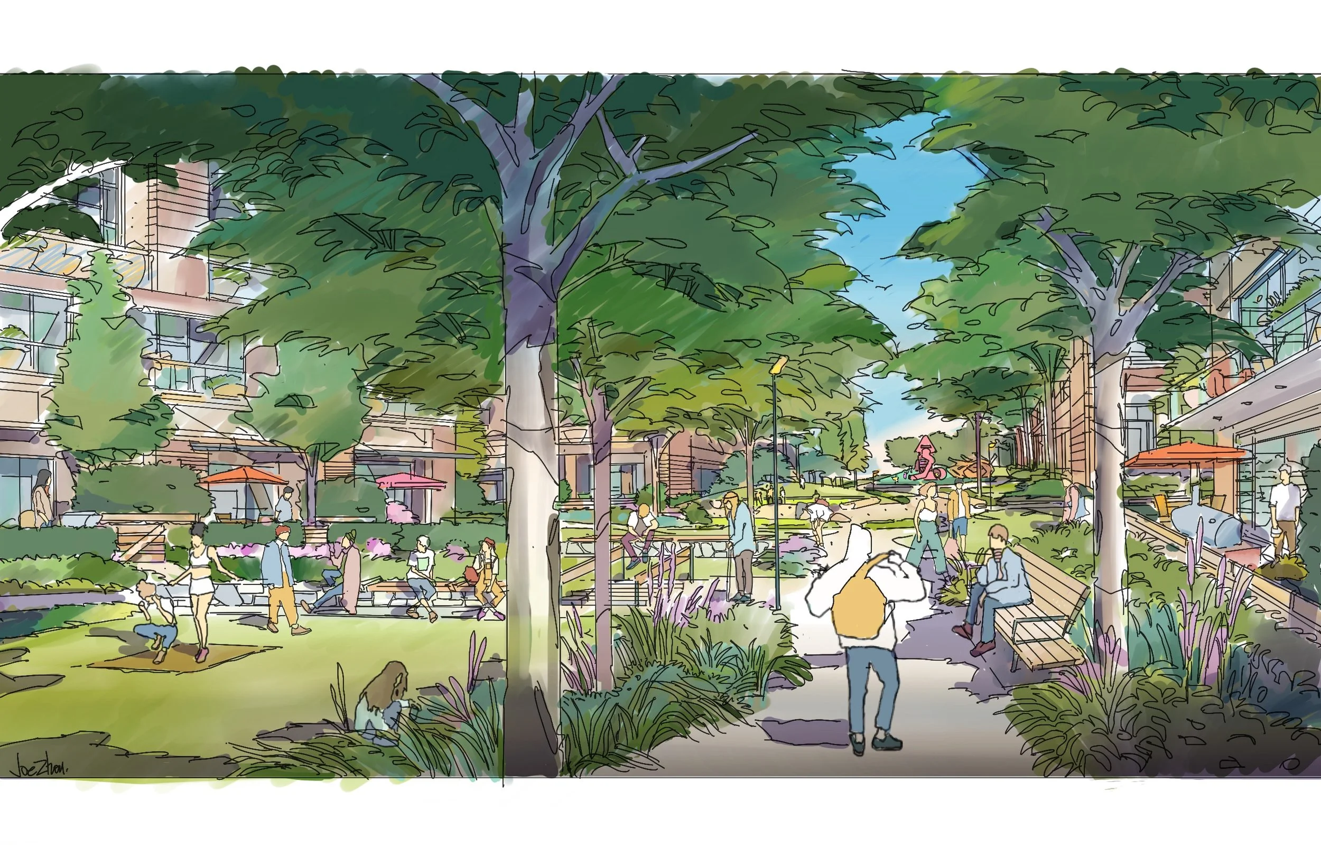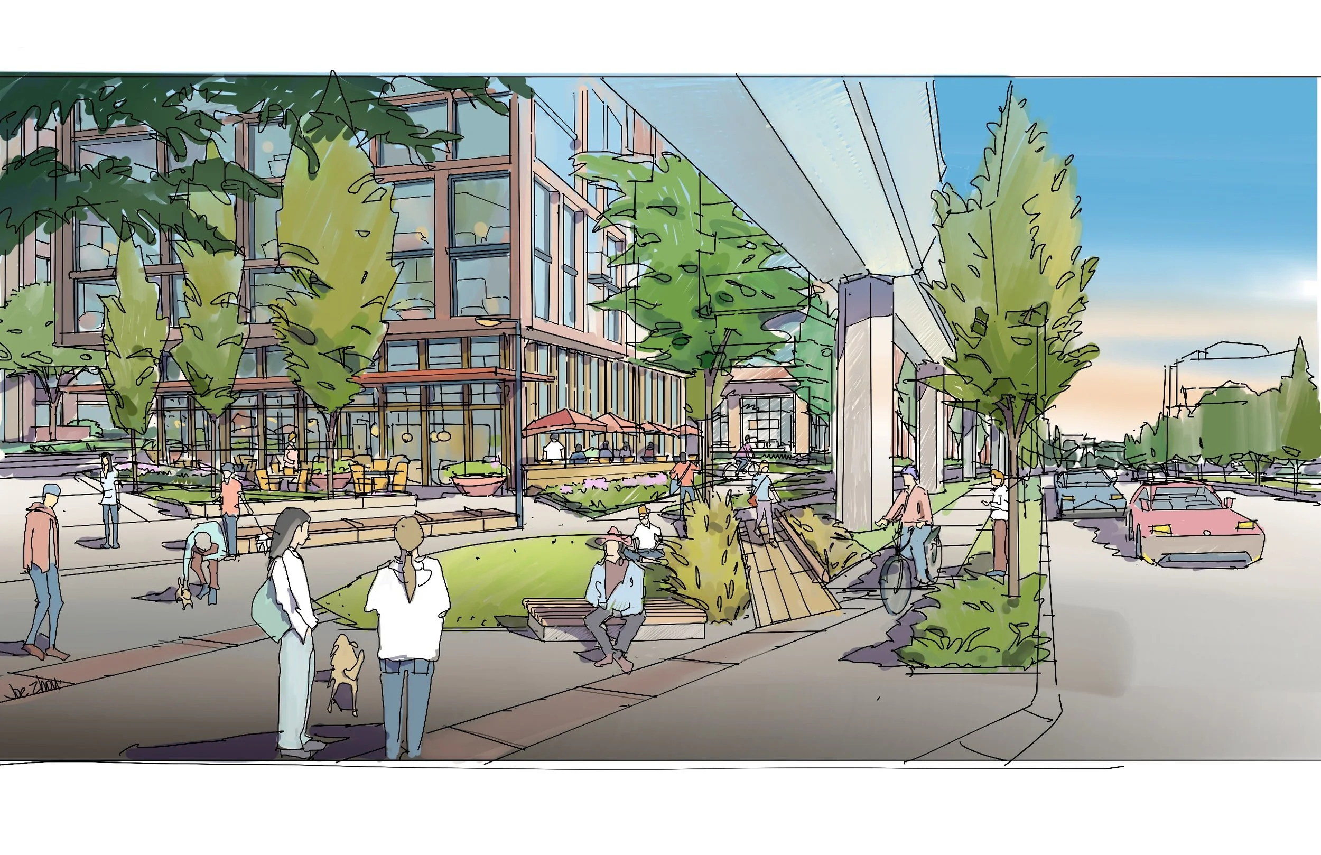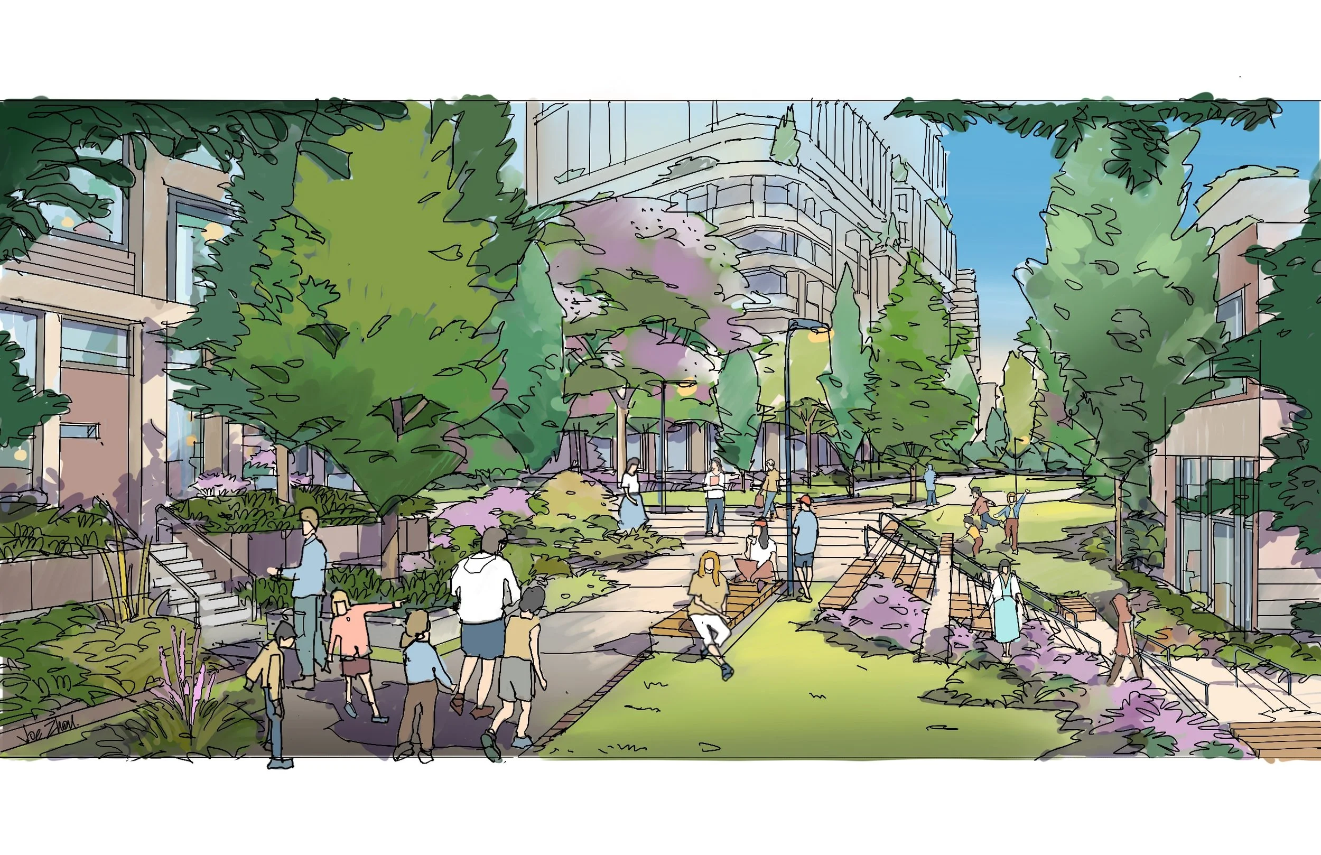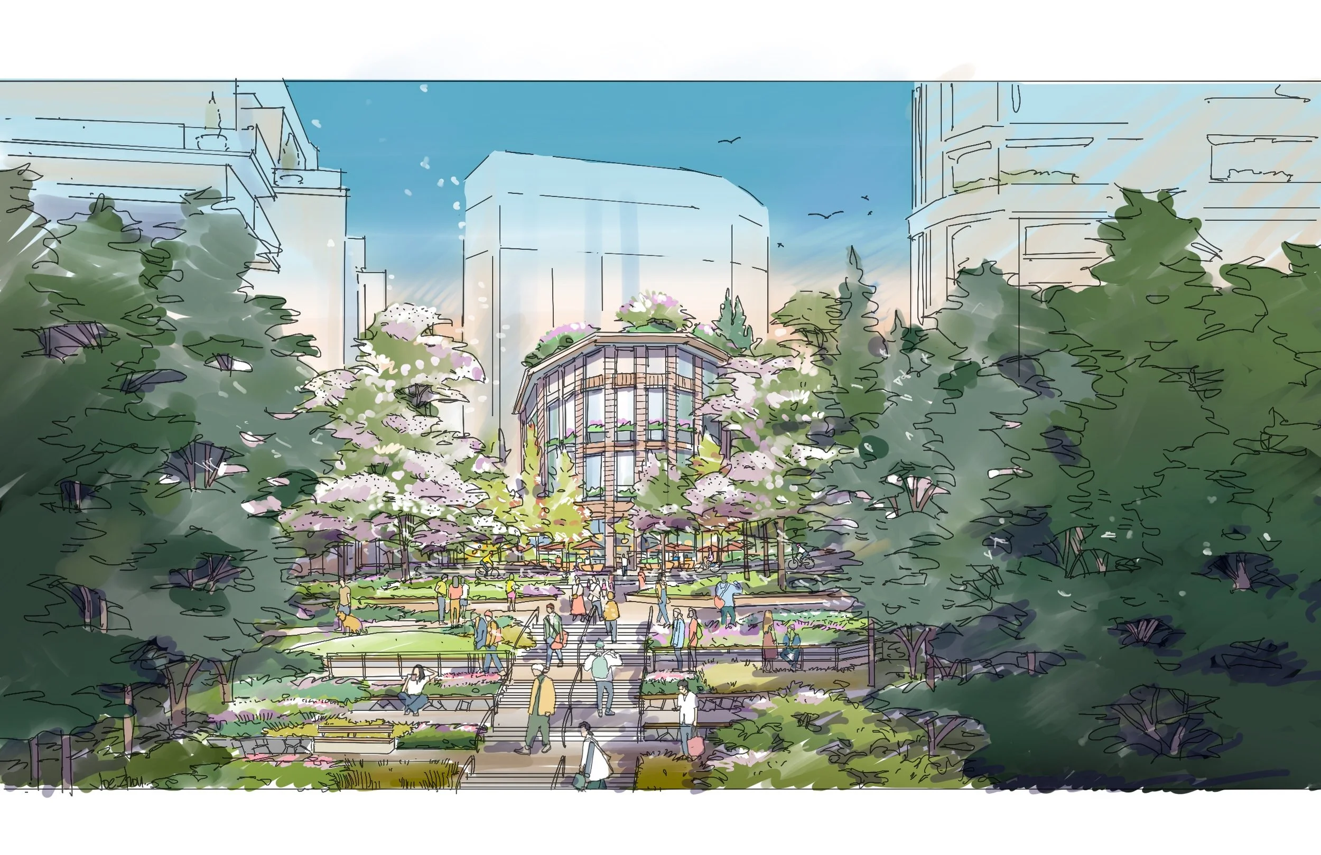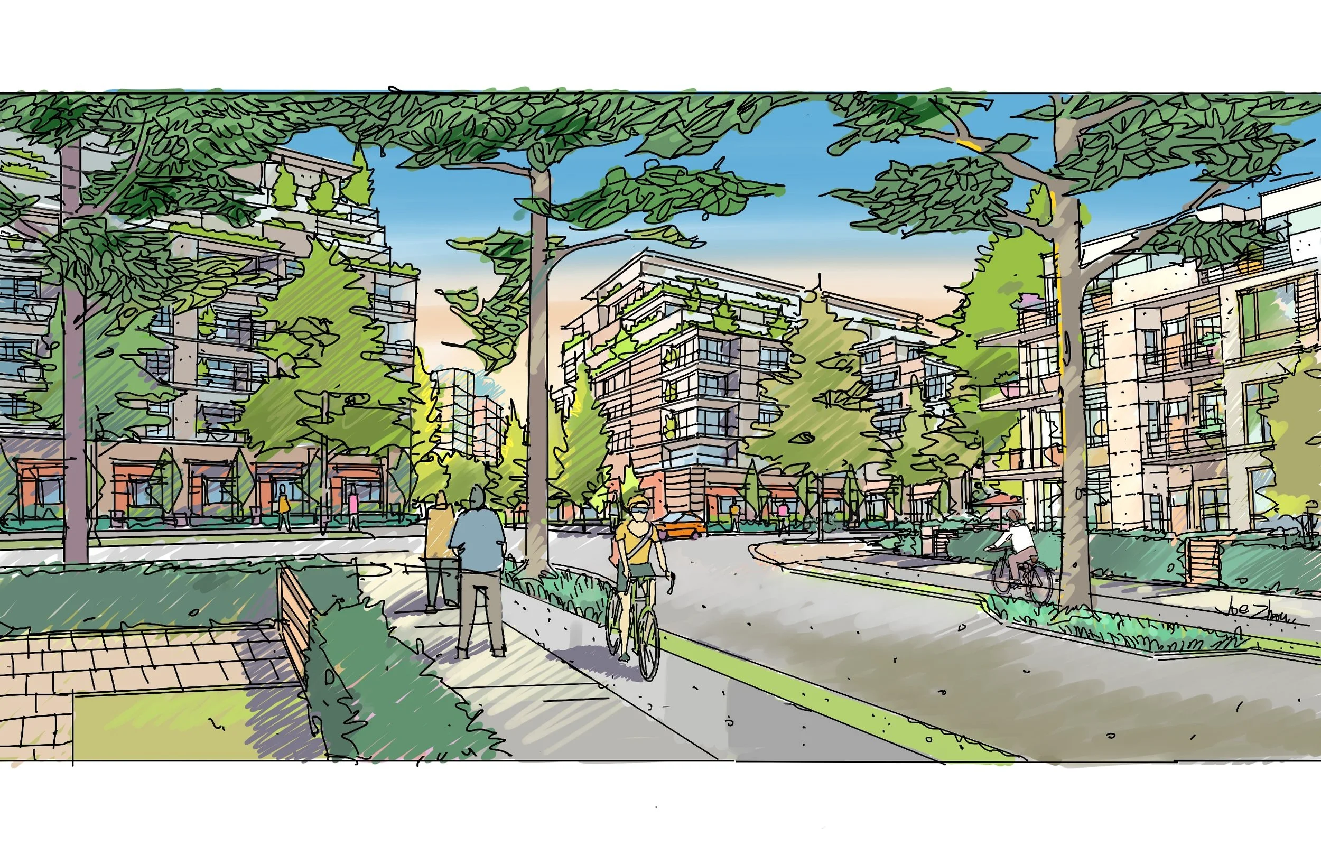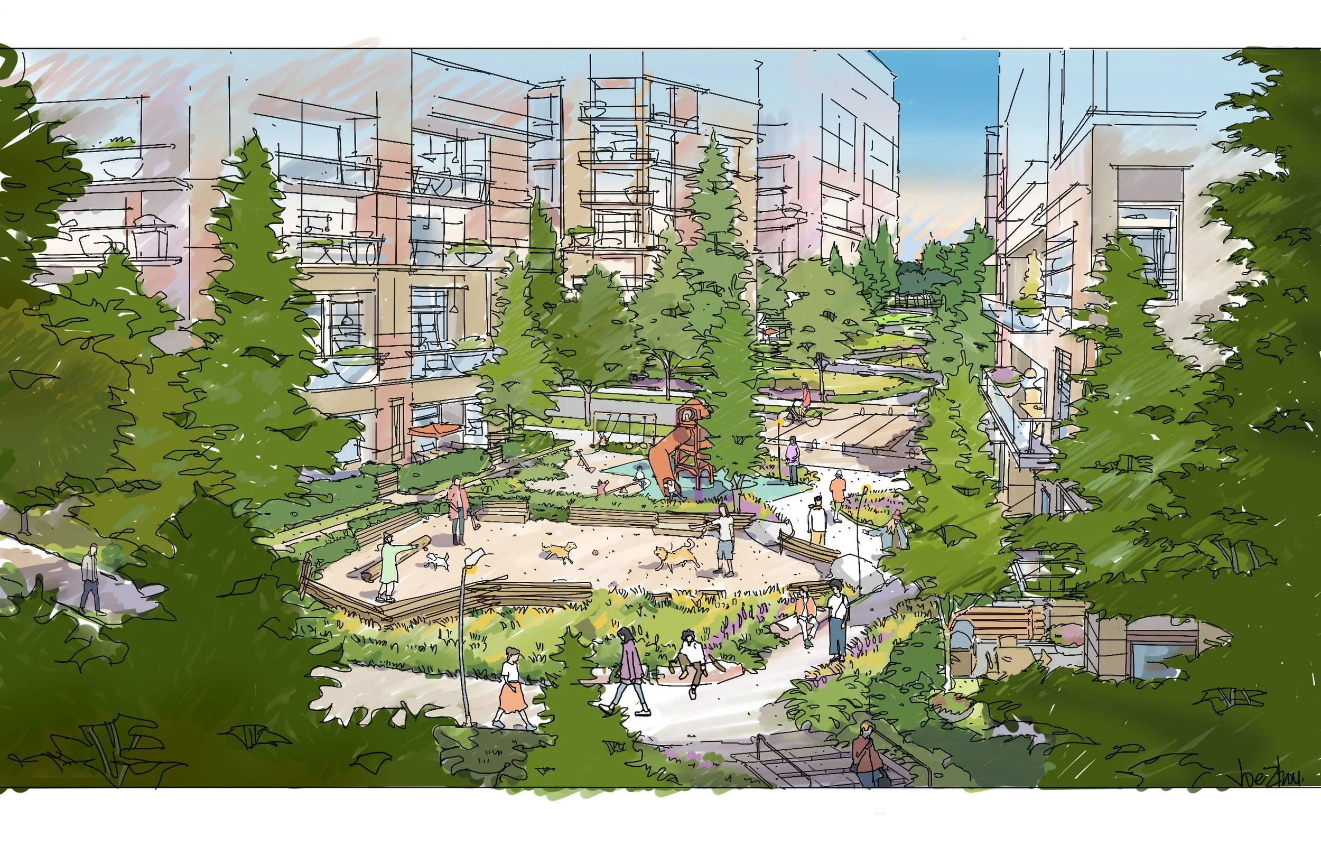Bainbridge Urban Village Community Plan
Bainbridge Urban Village Community Plan is a transformative community vision centered around the Sperling–Burnaby Lake SkyTrain Station, reimagining a low-density area into a vibrant, transit-oriented neighbourhood. Anchored between Burnaby Lake and existing residential zones, the plan introduces a diverse mix of housing types—from high-rise apartments near transit to low-rise and missing-middle forms at the edges—offering over 8,000 new homes. The public realm strategy is built around a landscape-led mobility framework, with the Esplanade, a curbless, pedestrian-first boulevard lined with retail and café zones, and the Serpentine, a linear greenway integrating soft landscapes and pathways. A strong sense of place is created through plazas, gathering spaces, and park connections, encouraging walkability, social interaction, and access to nature.
The landscape vision emphasizes ecological integration and climate resilience by daylighting portions of the local creek, restoring native habitat, and introducing green stormwater infrastructure throughout the site. Thoughtful transitions to surrounding neighbourhoods are achieved with layered planting, tree buffers, and human-scaled design elements. Public open spaces are designed as inclusive and multi-functional—supporting cycling, gathering, play, and daily recreation—while strengthening connections to Burnaby Lake Park and the Central Valley Greenway. It is an opportunity to create a complete and resilient urban village, where public space and ecological systems are deeply interwoven into the fabric of everyday life.
Client: City of Burnaby, Peterson Group, Create Properties
Location: Burnaby, BC
Category: Mixed-Use Development
The work was produced as part of Joe’s role as Design Associate at PWL Partnership



