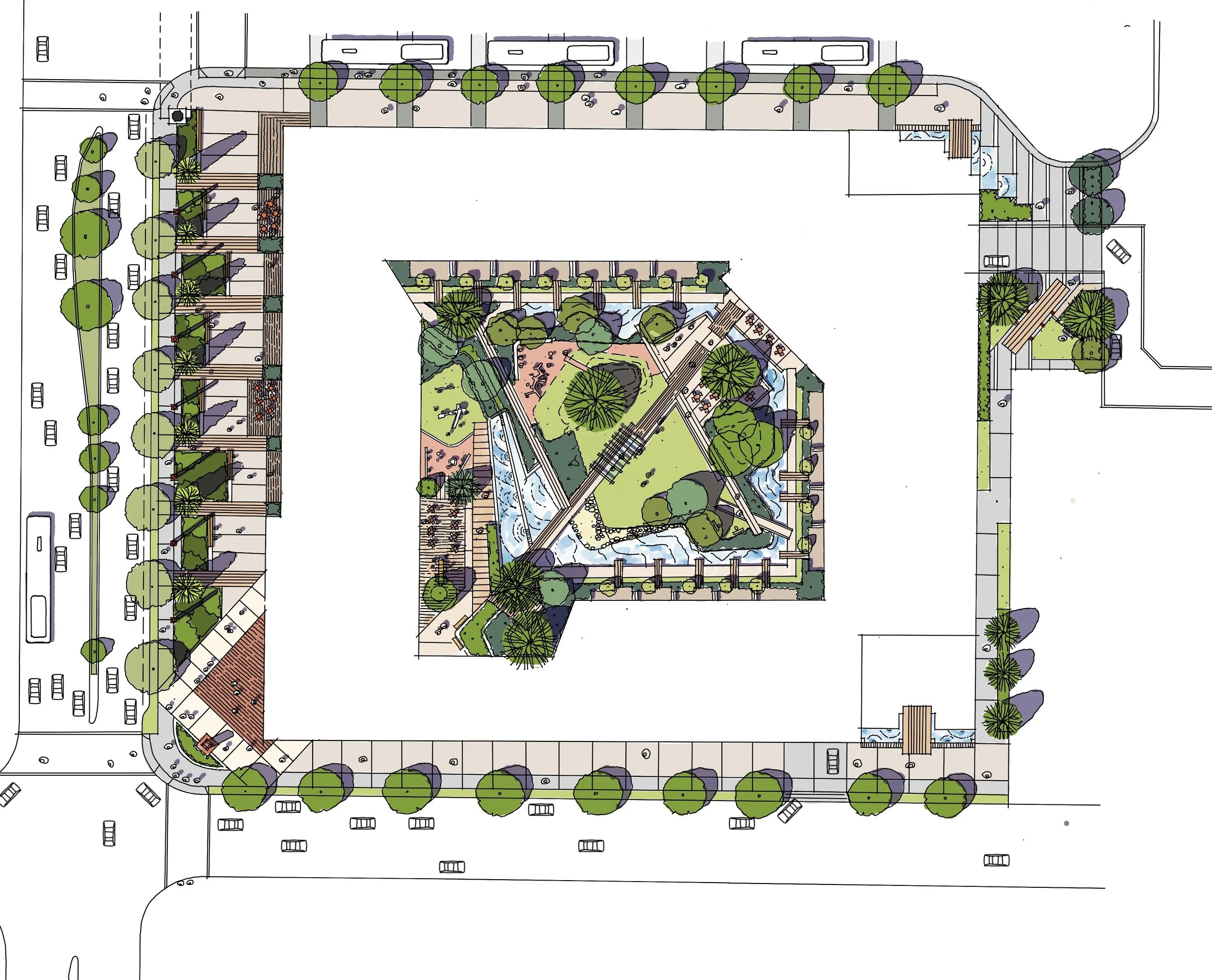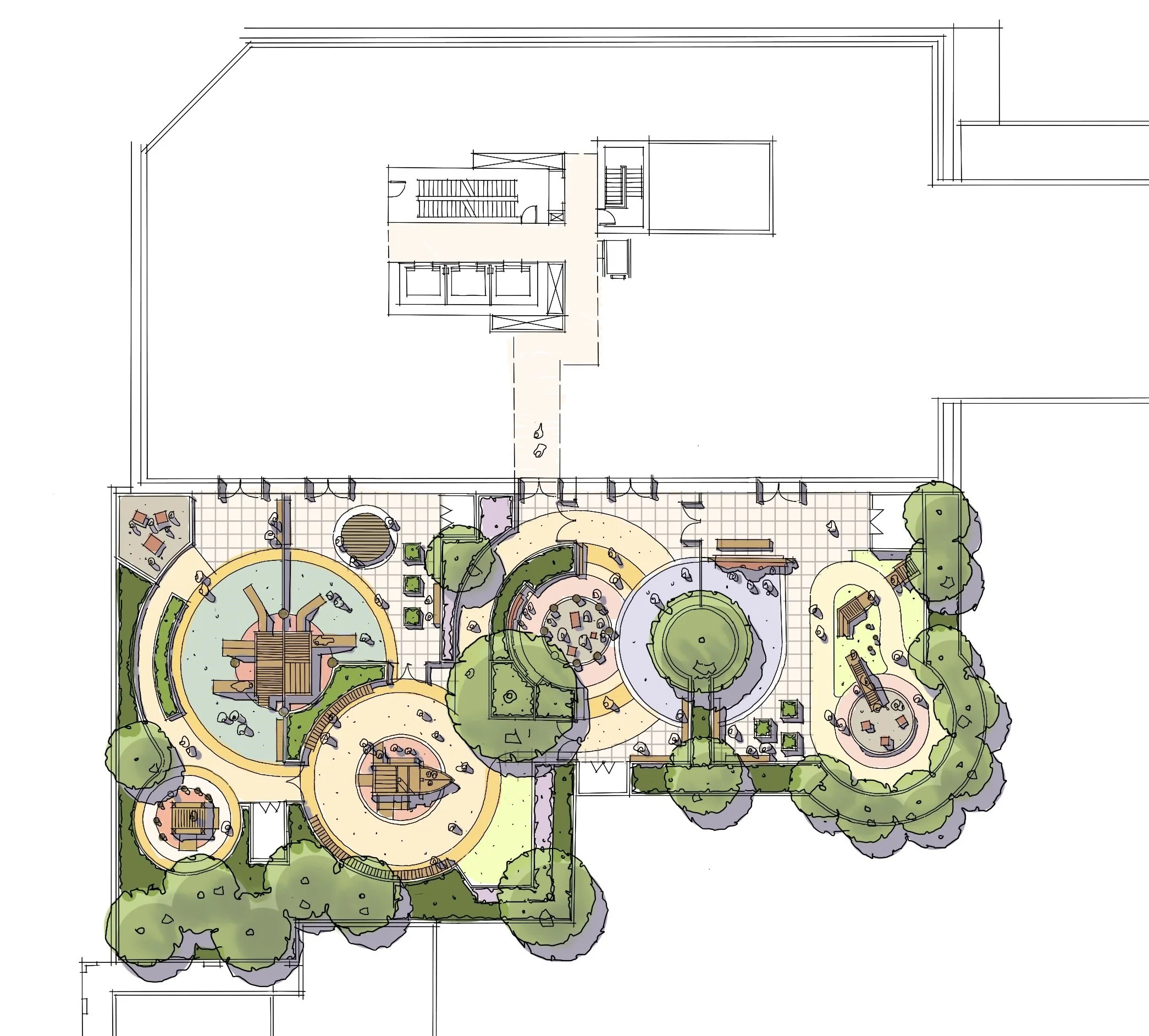The Paramount
Location: Richmond, BC
Category: Mixed-Used Development
The work was produced as part of Joe’s role as Design Associate at PWL Partnership
The Paramount is a landmark mixed-use development in the heart of Richmond’s downtown core, where high-density living meets thoughtfully designed urban open space. The landscape design for this four-tower project creates a cohesive network of outdoor spaces that connects podium levels, rooftop terraces, and the surrounding public realm. The design integrates layered planting, elegant paving, and custom furnishings to provide visual relief and functional outdoor space in a vertical, transit-oriented context. Along No. 3 Road and Cook Road, widened sidewalks, street trees, and streetscape enhancements strengthen the site's civic presence while improving pedestrian comfort and connectivity. Elevated internal courtyards serve as green sanctuaries for residents and office users alike, offering lush gardens, water features, and flexible social zones that support both active and passive uses.
A major feature of the landscape program is the secure, purpose-built children’s outdoor play area, directly linked to the onsite early childhood development hub. Designed with natural materials, interactive elements, and sensory-rich plantings, the space fosters safe and imaginative play while reinforcing indoor programming. Throughout the site, the landscape strategy supports urban livability through biophilic design, seasonal interest, and microclimate benefits, while integrating stormwater management and durable urban planting systems. The result is a refined and resilient open space framework that elevates the quality of life for residents, families, and the broader Richmond community—offering a rare balance between density, amenity, and wellness in the city’s evolving core.
Client: Keltic Development


