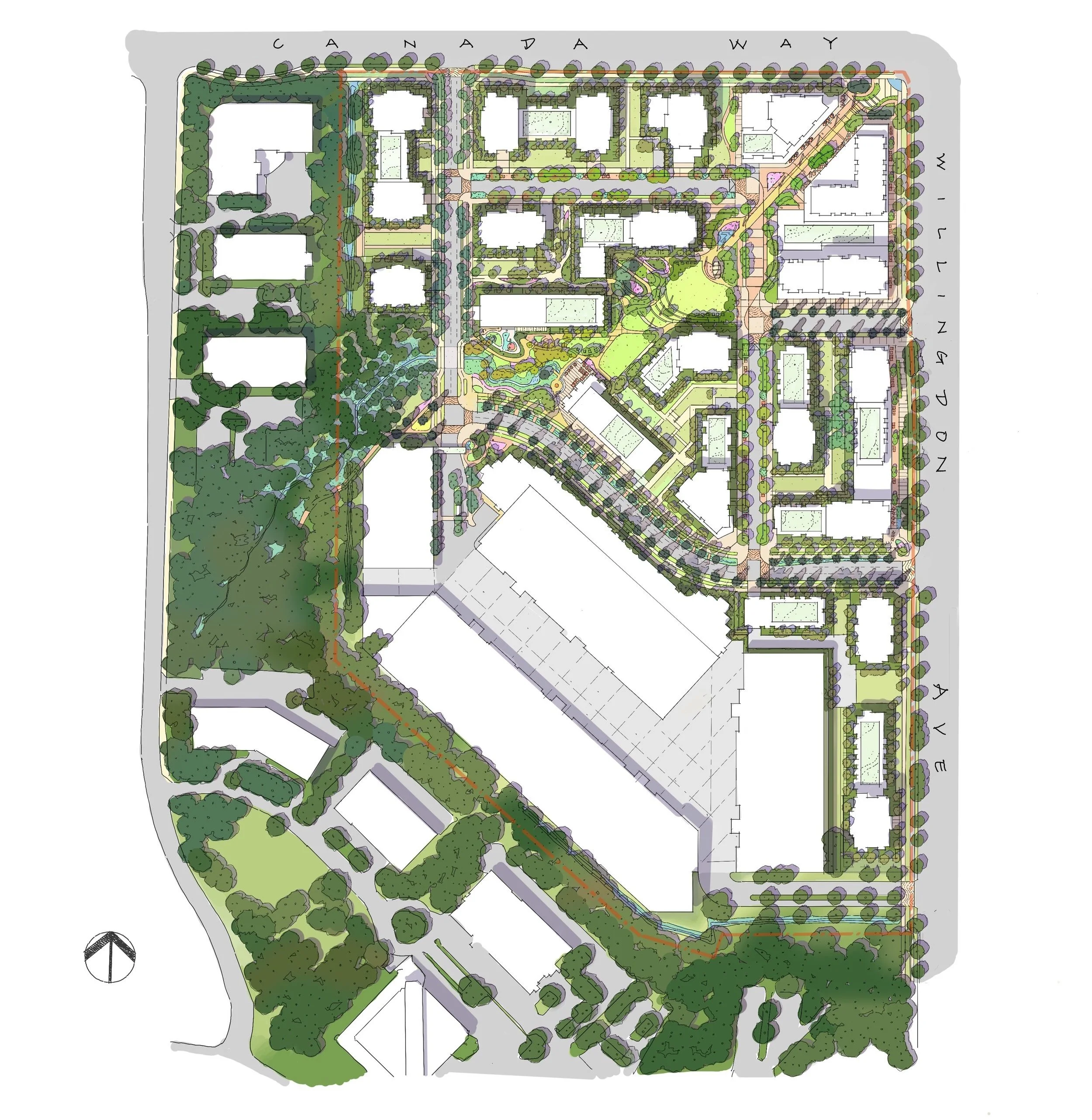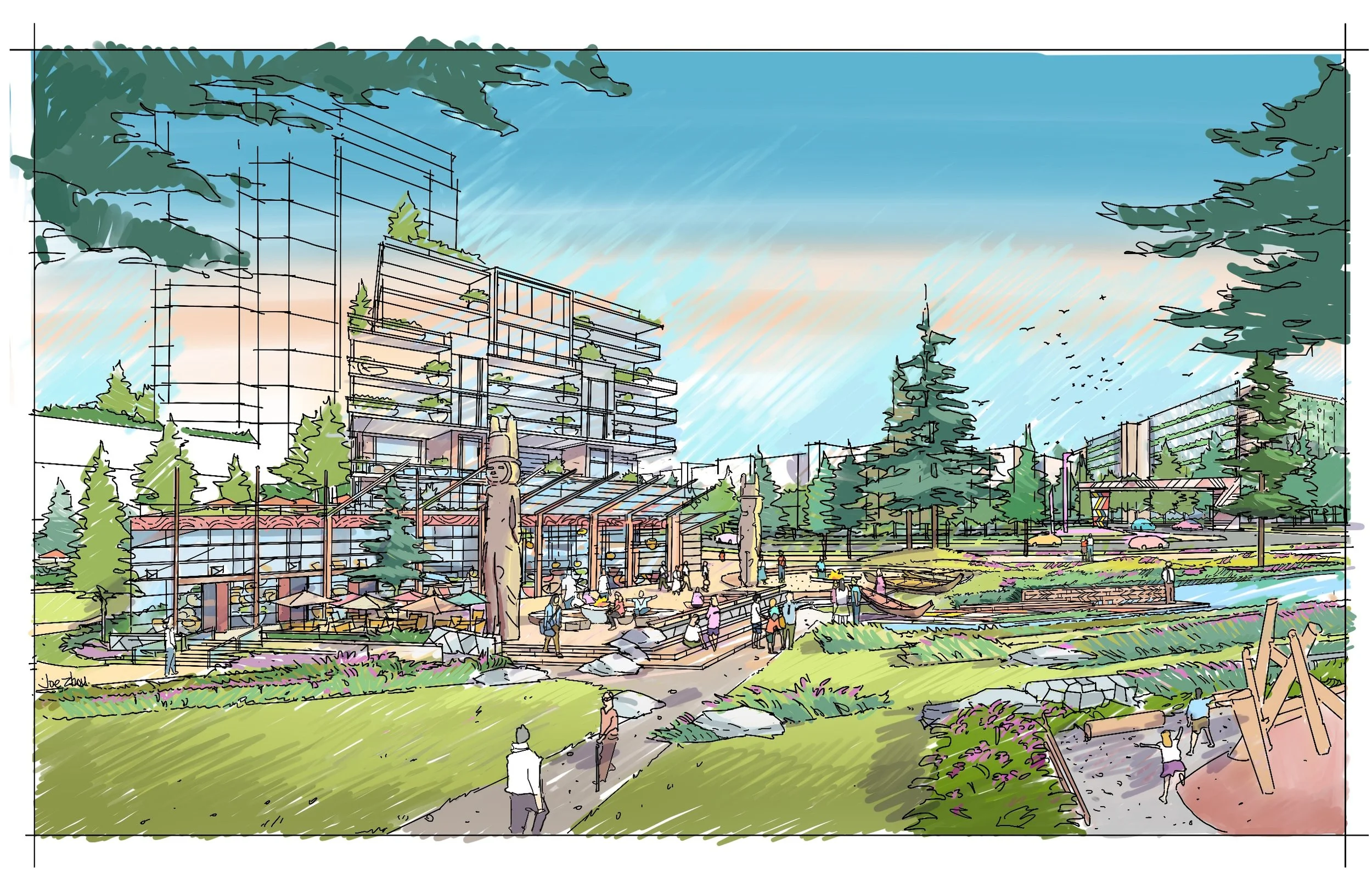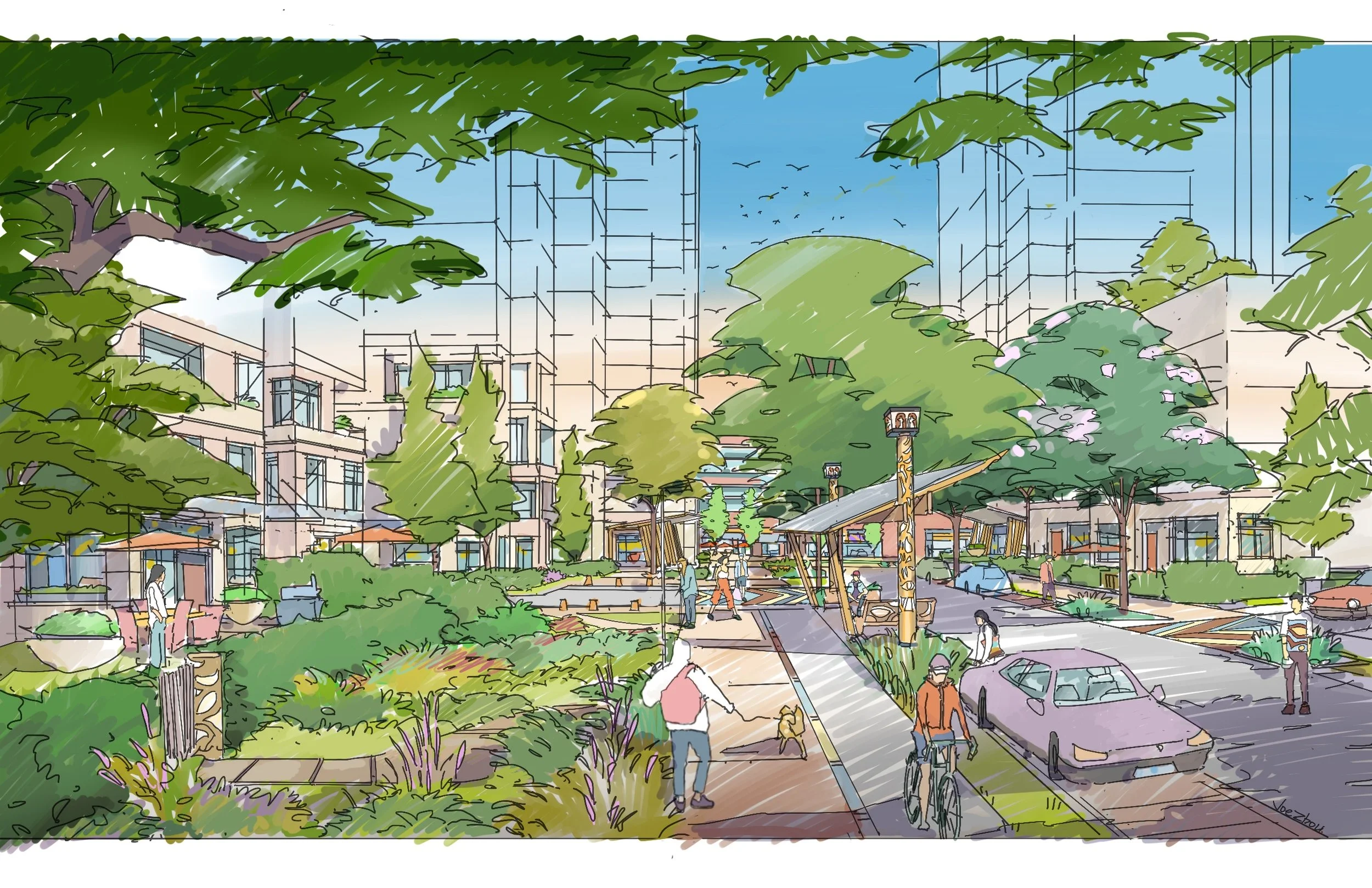Kʷasən Village master plan and public realm concept introduces a variety of spaces across the development: large and small, hard and softscaped, active and passive. The site plan and landscape design will transition along the Diagonal Axis from the western edge, which is the most naturalized and densely treed area, towards the northeast corner, which is the most urbanized corner. The journey between these points is filled with activities and amenities, with places to gather throughout.
Musqueam and Tsleil-Waututh cultural elements will be blanketed across the site in every public space. From the plantings to the symbols, markers will indicate that visitors are welcomed by the Musqueam and Tsleil-Waututh Nations.
The public realm features a series of vibrant gathering spaces along the site’s Diagonal Axis, supporting a wide range of people, activities, and experiences. Three major gathering areas, each with its own distinct identity, anchor the site. These include the Trade Path, a pedestrian-only commercial corridor at the northeast corner; Legends Park, a large central green space for community events and recreation; and The Landing Park, a naturalized area that includes a daylit creek, forest access, and the heart of the site’s cultural offerings.
Surrounding these primary destinations is a network of dynamic, smaller-scale gathering spaces. Each major area contains a variety of more intimate zones tailored for everyday use—spaces that encourage social interaction, quiet reflection, and community connection. These include shaded seating areas, small plazas, and play spaces, each responding to the unique character of its larger setting.
Client: Aquilini Development
Location: Burnaby, BC
Category: Mixed-Use Development
The work was produced as part of Joe’s role as Design Associate at PWL Partnership
Kʷasən Village




